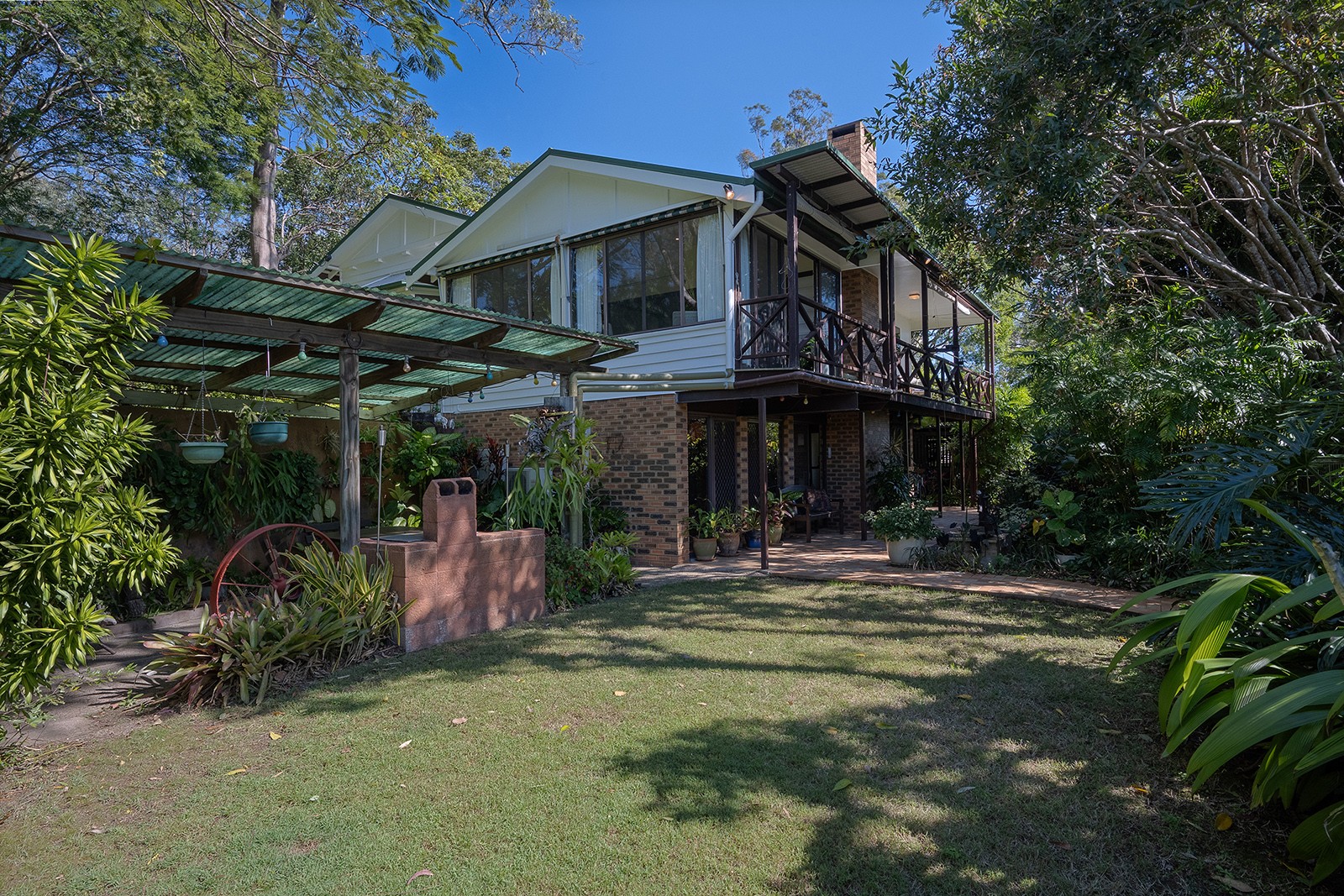Sold By
- Loading...
- Loading...
- Photos
- Floorplan
- Description
House in Indooroopilly
Enduring, Yesteryear Charm Meets Breathtaking Views & Ideal Location
- 4 Beds
- 2 Baths
- 6 Cars
Additional Information:
More InfoLet me begin by saying that even among classic homes, this one is nothing short of a genuine rarity, the likes of which will become fewer and farther between with each passing year. Built in 1910 and thus having stood for well over a century, this home transports you back to a simpler time, with its high vaulted ceilings, VJ panelled walls and bay window seating nooks exuding original character which is hard come by in a modern home. Meanwhile, an extensive downstairs renovation in the 1970s and the installation of a new kitchen in 2002 plus fifty-four years of attentive maintenance by its current owners all ensure that the home is very move-in ready and in exceptional condition - while also presenting a fabulous opportunity to make your own updates and create a truly grand, one-of-a-kind family residence.
The block itself is similarly unique, with the home set on an elevated 971 square metres complete with an 11 metre swimming pool, lush rainforest gardens to all sides offering shade in the summer and privacy all year round, and an ideal north-easterly aspect with sweeping views of Mt Coot-Tha, Mt Cotton and even city glimpses. And if you're less concerned about the history of the home, then you will be very pleased to know that according to our research, there appears to be no heritage listing or character overlay that could prevent you from modifying or knocking down the existing home if you were looking to renovate or rebuild (please complete your own due diligence to confirm).
To top it all off, the location could not be better, with the property just a ten-minute walk from Ambrose Treacy College and part of the catchment for the very desirable, high performing Indooroopilly State High School PLUS with easy access to Indooroopilly Shopping Centre, train station and the CBD via bus or car.
Guaranteed to sell quickly on auction day if not before, so don't wait around - view while you can!
INSIDE THE HOME:
• VJ timber panelling, high ceilings & Berber wool carpet throughout upstairs level of the home;
• Spacious, open plan living / dining / foyer with original moulding to foyer / dining ceilings, Mitsubishi air conditioning unit in living plus sliding glass doors to rear balcony;
• Kitchen circa 2002 features all American oak cabinetry, Blanco oven & electric cooktop, Miele dishwasher (new as of 4 years ago) & fully opening screen to window allowing for servery to deck;
• Main bedroom with large, built-in robes & sliding glass door to covered side deck;
• Two further bedrooms, one to front with bay window seat including built-in storage within the seat, the other downstairs with built-in robe;
• Family / Bed 4 downstairs has tiled floors, fully screened fireplace with brick hearth, Fujitsu air conditioning unit, sliding glass doors to back yard & partition to separate sleeping area from family;
• Family bathroom upstairs has combination shower / bath while downstairs bathroom has shower. Both toilets new as of 2022;
• Good sized laundry downstairs with back yard access;
• Expansive under croft offering plenty of flexibility as a workshop, storage, or other development opportunity. Includes garage door to side for easy exterior access;
• 250L Thermann electric hot water system installed May 2025.
OUTSIDE THE HOME:
• 971sqm elevated block;
• 3 car tandem carport to front including pit for car maintenance;
• North-easterly aspect to rear;
• Spacious deck wrapping around the home to two sides and includes covered entertaining area to the west with pull-down blinds, leafy views & retractable clothesline for drying washing under cover;
• Rear segment of deck overlooks yard, pool & has views to Mt Coot-Tha & Mt Cotton while also being frequented by local, native bird life;
• Lush garden to front with pathways and elevated aspect;
• Terraced rear yard features fenced, grassed lawn on upper terrace plus fish pond, garden shed & covered al fresco with built-in wood-burning barbecue;
• Lower terrace has very large, vinyl-lined salt-chlorinating swimming pool with sand filter, dual skimmer boxes & floating cover, installed in 1990;
• Additional lockable shed at the bottom of the garden plus covered open shed behind pool;
• Two irrigation systems, one to poolside one to main yard;
• 20-panel, 5kW solar system on the roof of the home.
THE LOCATION:
• Located opposite Manaton Park, a natural landcare reserve that slopes all the way down to the Brisbane River;
• The Jerrang Street bus stop is only a 550m walk & offers routes to Indooroopilly, the CBD and UQ;
• Easy 30 minute cycling to the city utilising Centenary & Coronation Drive bikeways;
• Indooroopilly Shopping Centre & train station are mere minutes away while UQ is easy to access both by car and public transport;
• Part of highly desirable Fig Tree Pocket State School & Indooroopilly High School catchments;
• Within an easy 750m walking distance to Ambrose Treacy College while an abundance of other excellent private schools are within a 5-15 minute drive including BBC, St Peters, Brigidine & St Aidan's.
N.B. Building & Pest Inspection reports available upon request.
390m²
971m² / 0.24 acres
3 garage spaces and 3 carport spaces
4
2
