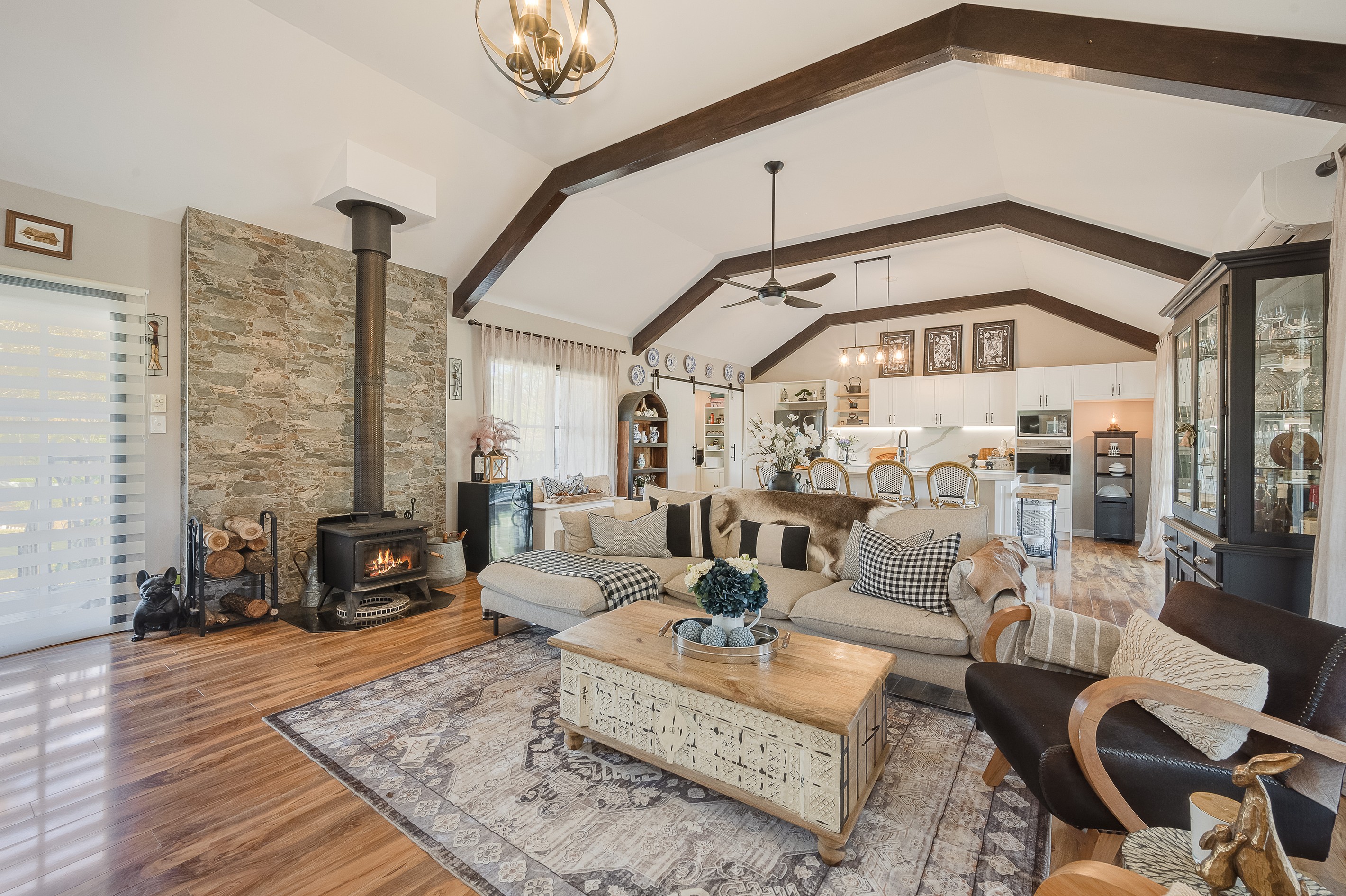Are you interested in inspecting this property?
Get in touch to request an inspection.
- Photos
- Video
- Floorplan
- Description
- Ask a question
- Location
- Next Steps
Acreage/Semi-Rural for Sale in Mount Crosby
Architect Designed Home with Dual Living Plus Plus Plus
- 6 Beds
- 3 Baths
- 5 Cars
Additional Information:
More InfoThis large Mount Crosby estate features a modern bespoke barn-style home that has recently undergone extensive renovation. Liveability and flexibility has been at the forefront of planning for this incredible property, while classic features and exquisite taste ensure that it possesses great character. In the past year a second home has been added to the property providing options for either extended family or a passive income. The new dwelling is just the start of the many added extras on this outstanding acreage.
The main home has two levels plus storage/workshop below. The hilltop position catches breezes, ensures privacy and captures a wonderful outlook over more than two acres of land. All four bedrooms are generous in size with built-ins and easy-care flooring. A black and white colour palette has been used throughout including the two renovated bathrooms and laundry. The kitchen has been extended, a fireplace added and the main bedroom has also been enlarged. The generous open-plan living area provides entry to a expansive entertainment deck via beautiful French Doors. Thanks to the covered decks on three sides of the main home, vaulted ceilings and high-set Queenslander construction, the home will remain cool throughout the coming summer.
Special mention should be made of the chef's kitchen with it's expansive stone bench tops, island bench, an oversize breakfast bar, dishwasher plus huge amounts of storage. The new pantry, which is accessed via stylish barn doors, is an extra bonus.
The north facing, second residence boasts two bedrooms, an open plan living area and a deck overlooking the nearby bushland. The home is fully self contained with air-conditioning and security screens. There are two separate driveways so that the "granny flat" has a private entry and carport.
Elsewhere on the acreage you'll find a new steel-framed building providing two bays for storage/vehicles and a third bay with an air-conditioned home office. This space features both kitchen and bathroom facilities with high speed (FTTP) internet installed. A full-time business could easily have its headquarters here, however it could also be utilised for guest accommodation.
The property certainly caters for a family with everything from a cubby house to a chook shed included. There's an above ground swimming pool, firepit and a home gym. 32 panels with a 9Kw Inverter provides solar power and two large rainwater tanks supply the landscaped gardens which includes citrus trees (lemons, limes and oranges). It is noteworthy that in the past horses have been kept here.
Mount Crosby is around 35 minutes from the Brisbane CBD and less than 20 minutes to the Ipswich CBD. This peaceful family-friendly suburb features quality homes, numerous parks/reserves, a tonne of bush walking trails and is one of Brisbane's leafiest suburbs. The Brisbane River Golf Club, Mount Crosby Bowls Club, local shops and State School are only minutes from Fortitude Street. The nearby Warrego Highway provides direct freeway access to the Gold and Sunshine Coasts, Brisbane Airport as well as western destinations such as Toowoomba. For more information, or to arrange an inspection, you're welcome to contact Ian Keenan at any time.
8,183m² / 2.02 acres
2 garage spaces and 3 carport spaces
6
3
Additional Information:
More InfoThis property is being sold by auction or without a price and therefore a price guide can not be provided. The website may have filtered the property into a price bracket for website functionality purposes.
Agents
- Loading...
