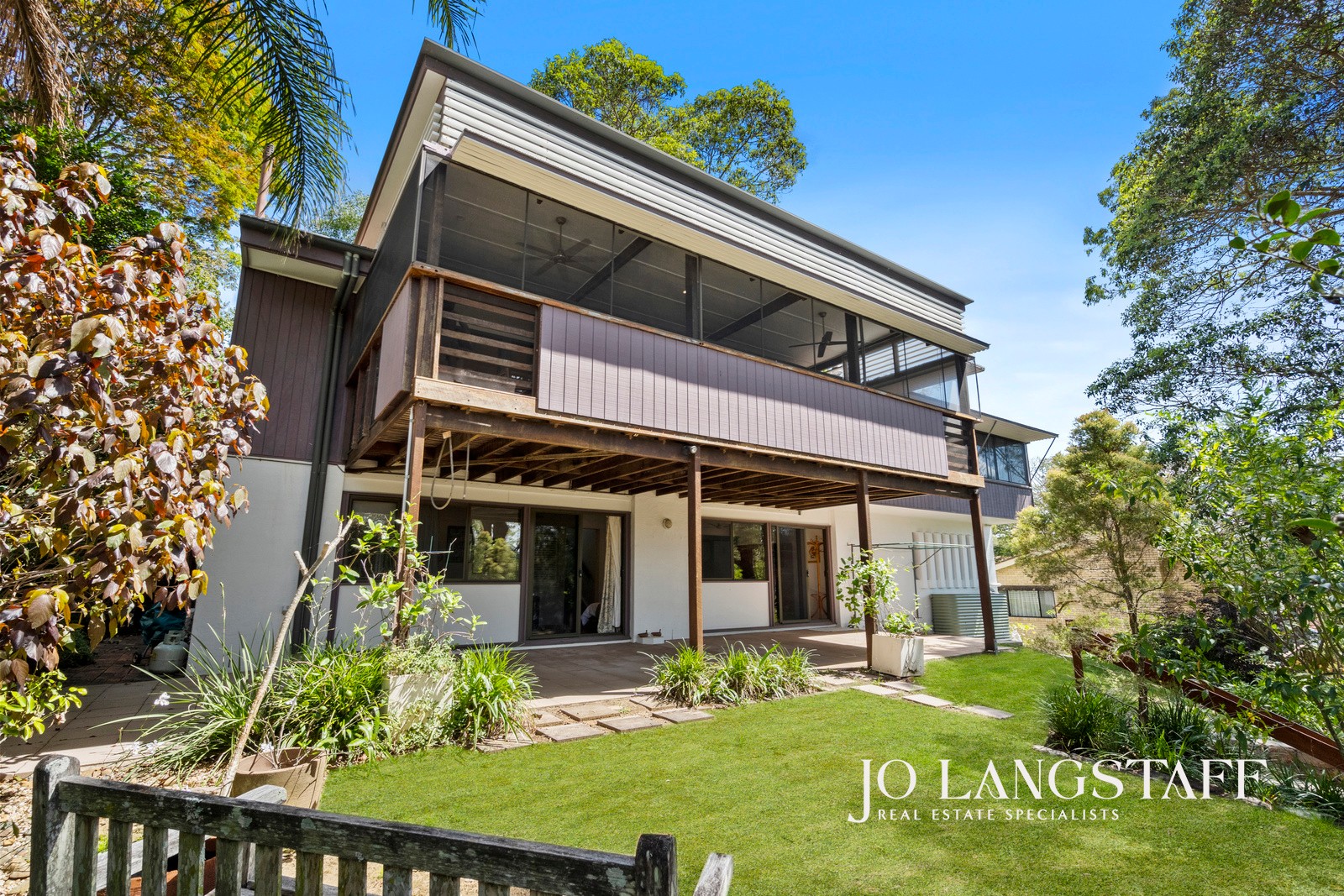Are you interested in inspecting this property?
Get in touch to request an inspection.
- Photos
- Video
- Floorplan
- Description
- Ask a question
- Location
- Next Steps
Architecturally Designed Family Home in Leafy Location
When it comes to quintessential Kenmore living, I think of a home exactly like this - spacious, stylish, exuding mid-century warmth, and just steps from the lush parklands that make our leafy corner of Brisbane so desirable!
Built by master architect John Dalton in 1974, this home perfectly encapsulates the simple elegance of mid-century design with soaring raked ceilings, original hardwood floors and timeless timber accents. The expansive living / dining flows seamlessly out onto the screened back deck through stunning glass stacker doors, while the separate family, palatial master suite and three downstairs bedrooms guarantee ample space and flexibility for the entire family. Outside, the generous 918sqm block promises all the essentials in outdoor living, with lawn space for the kids, a covered patio for further entertaining and enough garden beds for you to cultivate a veggie garden the size of a small farm if you so desire!
And while the home is already the epitome of comfort and liveability, with all this space comes plenty of opportunity to reconfigure it to suit your needs as well. Just a few easy tweaks to the downstairs layout will go a very long way with this one! Meanwhile the one thing you can never change about a property, the location, just so happens to be absolutely ideal, with a northerly aspect to the rear and elevated, leafy views offering glimpses of Mt Coot-Tha and the very nearby Akuna Street Parklands, only a few minutes' walk away!
Guaranteed to sell at auction on the 6th of December if not before, so if you're planning to view, don't put it off with the Christmas shopping!
INSIDE THE HOME:
• High raked ceilings & original hardwood floors throughout main level;
• Expansive, open-plan living / dining is the heart of the home & enjoys wood-burning fireplace, Daikin air conditioning unit, ceiling fan & stunning timber-framed glass stacker doors to back deck;
• Kitchen / meals has Daikin air conditioning unit, ceiling fan & sliding glass door to deck;
• Kitchen itself is complete with quality Miele oven, built-in microwave/oven & dishwasher plus Smeg stove with 2 gas ranges & 2 electric cooktops;
• Family is separated from meals by full height cavity sliding door & is very light and bright with large windows;
• Palatial master suite enjoys Daikin air conditioning unit, ceiling fan, large windows, generous walk-in robe, linen cupboard & expansive ensuite with large mirror, dual vanity & shower;
• Two downstairs bedrooms with parquetry flooring, ceiling fans & direct access to family bathroom. One with sliding glass doors to back yard;
• Fourth bedroom / study / rumpus has tiled floors, ceiling fan & sliding glass doors both to front & back yard;
• Family bathroom downstairs with shower;
• Good-sized laundry;
• Under stair storage cupboard;
• Two-car lock-up garage with built-in storage & extensive workshop to rear;
• Solar hot water system.
OUTSIDE THE HOME:
- 918 sqm block with northerly aspect to rear;
- Screened back deck with high ceiling, two ceiling fans & elevated leafy views all the way to Mt Coot-Tha and Akuna Street Parklands;
- Covered patio downstairs offers a great barbecue area & break-out space for entertaining;
- Sprawling back yard has flat grass for the kids & plenty of garden beds waiting for the green thumbed to set up a veggie patch;
- Garden shed & folding clothesline to rear;
- 4 rainwater tanks.
THE LOCATION:
• Immediate access to Akuna parklands just 200m away with the sports fields a similarly short 350m walk;
• The Marshall Lane bus stop servicing buses to Indooroopilly Shopping Centre & CBD is a short 750m walk or a further, more extensive range of buses can be found on the other side of the park;
• Never run out of anything with a corner store, bottle shop, popular café & restaurant at the end of nearby Kersley Road. Or slightly further afield but still only 5 minutes in the car is Kenmore Plaza complete with Woolworths, Aldi, specialty shops & restaurants plus the very popular Kenmore Tavern;
• A short 1km walk to catchment primary Kenmore South State School & also easily accessible to catchment Kenmore High by car or bus;
• An abundance of excellent private schools are also within a 10-20 minute drive including BBC, St Peters, Brigidine & Ambrose Treacy College.
*Building & Pest Inspection Reports available upon request.
918m² / 0.23 acres
2 garage spaces
4
2
Additional Information:
More InfoThis property is being sold by auction or without a price and therefore a price guide can not be provided. The website may have filtered the property into a price bracket for website functionality purposes.
Agents
- Loading...
- Loading...
