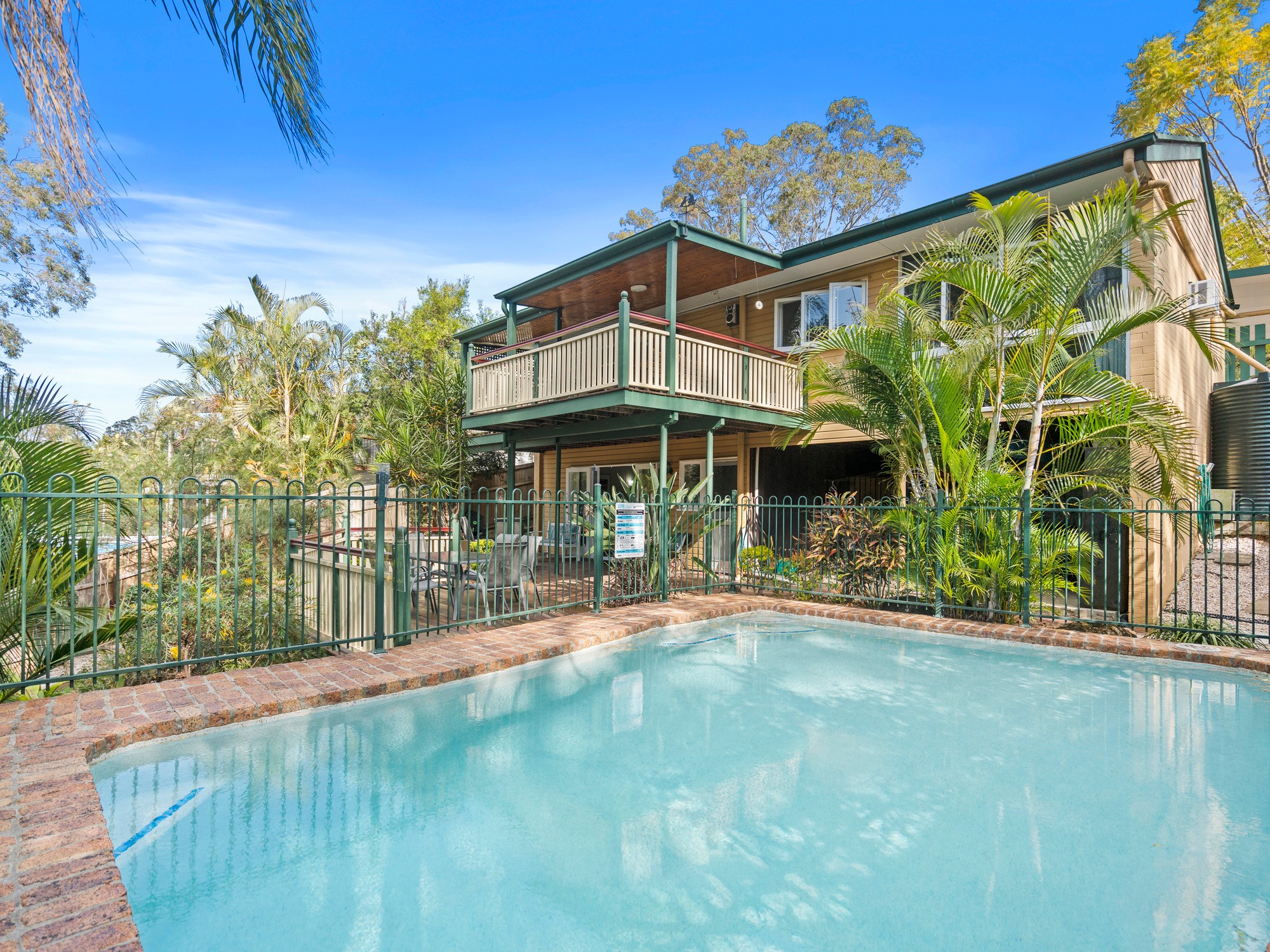Are you interested in inspecting this property?
Get in touch to request an inspection.
- Photos
- Video
- Description
- Ask a question
- Location
- Next Steps
House for Sale in Kenmore
Classic Charm Meets Family-Sized Layout & Great Views
- 4 Beds
- 2 Baths
- 2 Cars
Additional Information:
More InfoDon't be fooled by the charming cottage façade you see from the street - because, to borrow a line from a classic television series (think Doctor Who), this one is bigger on the inside!
And just like that TV show with its iconic blue telephone box, this home is guaranteed to be a hit with the whole family! Beyond the front door you are met with original hardwood floors, timber-framed windows, French doors and a very family friendly layout offering great separation of spaces exactly when you need it. Kids will love the downstairs family room with its flow out to the sprawling back yard and pool, while you can drink in the spectacular views along with your glass of wine from the upstairs deck before retiring to the master - cleverly located in a separate wing of the house from the rest of the bedrooms for that often-needed peace and quiet.
Meanwhile, the location is second to none for a growing family. Not only is the home privy to a serene, leafy aspect and elevated views from its north-facing back deck plus a quiet street with minimal traffic to the front, but it is also a very short walk to catchment Kenmore High around the corner, making the school drop off a thing of the past. Even the catchment primary is an easy 15-minute walk away and right by Kenmore Village with its smorgasbord of shops, restaurants, amenities and bus stops, promising a very metropolitan family lifestyle that doesn't compromise on space or serenity!
Spring selling season is well and truly underway, and a family home such as this will certainly be no exception to the current fervour in the market. View while you can!
INSIDE THE HOME:
• Original hardwood floors throughout main level;
• So much character with original timber-framed windows, timber railings and statement timber panelling;
• Desirable northern aspect to rear;
• Living / dining at the heart of the home enjoys Mitsubishi split-system air conditioning unit & fantastic flow onto back deck through timber-framed French doors with sliding screens;
• Great-sized kitchen has ample counter & storage space, Chef brand oven, Omega dishwasher & Westinghouse electric cooktop plus views over the pool so you can keep an eye on the kids while cooking;
• Master suite is private & complete with Dimplex air conditioning unit, stunning leafy views through floor-to-ceiling windows, built-in robe & ensuite bathroom with shower & linen cupboard;
• 3 further good-sized bedrooms, all with built in robes, one with ceiling fan;
• Generous family bathroom with separate shower & bath. Toilet is separate;
• Downstairs rumpus room offers flexibility as a break out space for the kids & has back yard access through French doors;
• Laundry downstairs also with back yard access;
• Linen cupboard in upstairs hallway;
• Large, open workshop / storage space downstairs is already fully plumbed & presents an excellent opportunity to create more internal space such as a granny flat or home based business;
• Ample under croft storage;
• Thermann electric hot water system.
OUTSIDE THE HOME:
- 653sqm block;
- 2 car carport;
- Tidy front lawn with established garden beds;
- Great, covered back deck enjoys elevated aspect, very green outlook over a serene pocket of Kenmore & cool breezes;
- Yet more outdoor living space on covered patio & open-air deck downstairs, set alongside the swimming pool that will be a lifesaver in the coming warmer days;
- Plenty of lawn space to rear for the kids to run around on, surrounded by some established planting with room for more if so desired;
- Two clotheslines, one folding to the side of the home plus one rotary at the back;
- Large rainwater tank to side with pump to run the toilets / washing machine;
- 8-panel solar system on the roof of the home.
THE LOCATION:
• Located in serene Orkney Street only 850m from catchment Kenmore State School and 250m from high-ranking catchment high school Kenmore High, with OLR primary also only 1km away;
• Just 15 minutes on foot from Kenmore's central business, transport and shopping district - including Kenmore Coles, Mitre 10, medical centres, gyms, restaurants & the council library;
• An abundance of excellent private schools are within a 10-20 minute drive including BBC, St Peters, Brigidine, St Aidan's & Ambrose Treacy College. Many school buses depart from Kenmore Village;
• Local bus stop is 650m away on Kilkivan Avenue and offers a range of bus routes to Indooroopilly Shopping Centre, CBD & UQ.
*Building & Pest Inspection reports available upon request.
653m² / 0.16 acres
2 carport spaces
4
2
Additional Information:
More InfoThis property is being sold by auction or without a price and therefore a price guide can not be provided. The website may have filtered the property into a price bracket for website functionality purposes.
Agents
- Loading...
- Loading...
